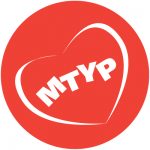Rentals
Manitoba Theatre for Young People is located on Treaty 1 Territory at The Forks in the heart of Winnipeg. In the spirit of reconciliation, MTYP is committed to respecting and recognizing Indigenous spaces and to honouring those who stewarded the land we now occupy. We would like to acknowledge that we are on the traditional lands of the Anishinaabeg, Cree, Oji-Cree and Dene peoples and the National Homeland of the Red River Métis.
Serving as MTYP’s home since 1999, the 28,000 square foot performance facility features a fully-reconfigurable 325 seat theatre, green room and dressing rooms, classroom studios, a large rehearsal hall, full production and wardrobe shops, spacious lobby, and administration offices. The building has been called “a singular landmark on the Canadian cultural landscape,” (CBC Radio) and was the first purpose-built theatre for young audiences in Canada.
All of our spaces, including our theatre, are available for rent. MTYP is a positive space for all, including our 2SLGBTQ+ family and friends. All activities undertaken at our facility must be in alignment with this principle and be affirming to all who take part. Space booking fees that follow are minimums and, depending on the activity, may require additional rental fees for equipment and service fees for personnel to support the success of your event.
Click on the PDF below to learn more about our rental spaces and rates.
Contact
Susan Bohn, Front of House and Facilities Manager
204.947.0394 ext. 238



